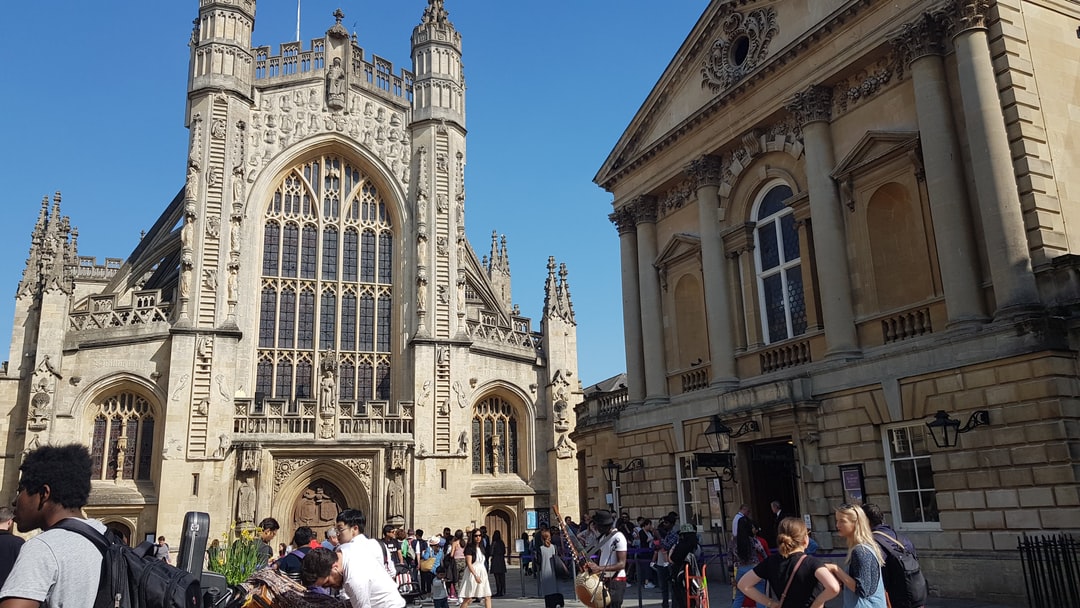Engineered for Strength. Designed for Precision. Delivered with Clarity.
We provide structural engineering solutions tailored to your project’s scale, complexity, and performance goals—integrated with digital workflows for speed, safety, and sustainability.
What We Deliver in Structural Services
We offer end-to-end structural services across all stages of design and construction:
- Structural Analysis & Design – RCC, steel, composite structures using IS, ACI, BS, or Eurocodes
- Detailed Design Calculations – Load paths, moment/axial/shear diagrams, seismic checks
- Structural Drawings & Documentation – Plans, sections, details for construction approvals
- Design-Build Optimization – Value engineering and material optimization strategies
- Retrofitting & Strengthening Plans – For aged or load-deficient structures
- Shop Drawing Production – Reinforcement details, steel connections, anchor plans
- Digital Twin-Ready Models – BIM models with structural discipline coordination
How Our Structural Services Add Value
Efficiency in Design – Precise sizing, optimized member layout, and reduced overdesign
Risk Mitigation – Safety-focused design aligned with codes and site constraints
Faster Construction – Accurate, clash-free drawings reduce field rework
Integrated Collaboration – Seamless exchange with architects, MEP, and contractors
Data-Backed Decisions – Design rationale, live updates, and quantifiable outcomes
Our Structural Capabilities
Scope Includes:
- Low to high-rise buildings (residential, commercial, mixed-use)
- Industrial buildings and warehouse framing
- Long-span trusses, canopies, and shell structures
- Post-tensioned and pre-stressed systems
- Foundation engineering (shallow, pile, raft, combined footings)
- Wind, seismic, and blast-resistant design
- Parametric structural form generation (for complex forms and roofs)
Tools & Platforms We Use
| Category | Tools Used |
|---|---|
| Structural Analysis | STAAD Pro, ETABS, SAP2000, SAFE |
| Detailing & Drafting | AutoCAD, Revit (Structural), Tekla Structures |
| BIM Integration | Revit, Navisworks (Coordination), IFC Workflow |
| Scripting & Automation | Grasshopper, Dynamo |
| Code Compliance | IS, Eurocode, ACI, UBC, ASCE |
Our Workflow – From Design to Delivery
Requirement Intake
Understand project typology, structural needs, loads, and applicable codes.
Concept Design
Early schemes, grid layouts, and load path diagrams to align with architectural intent.
Structural Modeling & Analysis
Run models in STAAD/ETABS and review results for optimization and compliance.
Documentation
Prepare GFC drawings, bar bending schedules, and connection details.
Coordination & BIM Integration
Integrate with BIM models for clash checks, sequence planning, and construction support.
Delivery & Support
Hand over PDFs, CAD/BIM files, calculation reports; support through site queries.
Who Needs Our Structural Services
Architects & Designers – Seamless structural input that respects aesthetics
Contractors & Builders – Executable drawings, rebar details, and material logic
Developers & Owners – Cost-effective systems with lifecycle thinking
PMC & Engineering Consultants – Peer-reviewed designs and ready coordination
Urban Infrastructure Teams – For bridges, civic, and large-scale public works
Why Patternive 360 for Structures?
| Feature | Advantage |
|---|
| Multi-Code Expertise | Global compliance – IS, ACI, Eurocode, BS |
| BIM-Supported Workflow | Clean coordination with other disciplines |
| End-to-End Support | From concept to site revisions |
| Engineering + Digital Fusion | Structural rigor + BIM/VDC fluency |
| Precision & Speed | Optimized results through automation & scripts |
Need help?
In this section, you can address common questions efficiently.
Do you handle both RCC and steel?
Yes, we specialize in RCC, steel, composite, and hybrid systems, tailored to building type, load, and code compliance.
Can you work with international codes?
Absolutely. We follow IS, Eurocode, ACI, BS, and UBC standards depending on client region, project scope, and local requirements.
Will my structural design be BIM-ready?
Yes, our structural outputs are BIM-compatible, IFC-compliant, and coordinated with architectural/MEP models for seamless execution.
Do you offer shop drawing services too?
Yes, we prepare detailed shop drawings, bar bending schedules, anchor bolt plans, and steel fabrication drawings with connection details.
Can you optimize existing structural designs?
We provide value engineering services to reduce cost, improve constructability, and revalidate loading and sizing for efficiency.
Do you support onsite structural queries?
Yes. Our engineers assist during construction with clarification responses, design updates, and practical adjustments if conditions change.
Let's Connect
Get in touch with your customers to provide them with better service. You can modify the form fields to gather more precise information.


